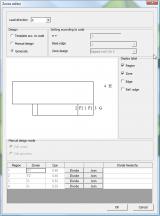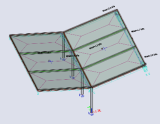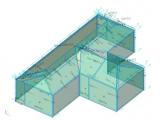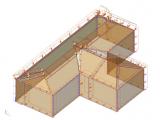Highlights
- The 3D wind generator is a user-friendly and easy-to-use tool. With a few clicks, wind zones and loads are generated on the whole structure
- Wind Zones and related pressure coefficients, net pressure and peak velocity pressure can be visualized in the graphical window.
- Closed, Open and Canopies structures can be analysed for the resistance to wind loads.
- Libraries of terrain category, zone, roof type, basic wind velocity, etc. are available. All mentioned properties can also be edited by the user.
- Automatic redistribution of surface loads as line and point loads on frame structures.
- Generation of loads according to Eurocode.
- Analysis of buildings with flat, mono-pitched and duo-pitched roofs.
- Pressure coefficients can be edited by the user to take into account geometrical and other conditions not represented in the analytical model.
Complete design of a structure for wind load represents a tedious task due to a great number of wind zones and load cases that must be considered in the calculations. The 3D wind load generator simplifies the design process and speed up your work.
3D wind load generator
Model preparation
Unless analysing canopy structures, before to use the 3D Wind Load Generator, the model of the analysed structure must have “something” – a kind of “coat” - the wind can blow against. For a model with outer walls and roof inputted as a part of the analysis model, there is nothing to care about. But, for frame structures, it is necessary to define façade and/or roof panels on which the wind load can be applied. The principle of these panels is that, while the panel itself is ignored in the calculation, any surface load defined on the panel is automatically transferred to load bearing parts of the structure. The bearing parts are either the beams supporting the panel, or edges of the panel, or vertices of the panel.

All the “coat” elements, either the straight walls and plates or panels, are categorized by their function in the building as a wall, roof, awnings, parapets. For the roof also a proper type is assigned:
- Flat,
- Monopitch,
- Duopitch,
- Hipped
- Canopy (mono and duopitch)
This categorization is needed for automatic creation of wind zones on the “coat” elements.

Wind direction
In addition to the type of the “coat” elements you must specify the direction of the wind and combination of signs (+ + / + – / – + / – –) for Cpe/Cpi coefficients. It is possible to input as many wind directions and sign combinations as required.
The 3D Wind Load Generator then takes automatically care of the rest:
- Creation of wind zones,
- Generation of all required load cases,
- Input of actual loads.

Wind zones
The generated wind zones can be viewed, edited, if required, or even input manually in the Zone Editor.
In normal working procedure, wind zones with related Cp values are automatically generated by the generator.

Load cases
For the specified wind direction and Cpe/Cpi sign combination the appropriate load cases are generated. The generated load cases are added to the already existing load cases in the project and can be reviewed in the Load Case Manager.
Load
The load in individual generated load cases can be reviewed in the graphical window. The view flags enable you to swap between seeing the Cp coefficients, the net pressure, the peak velocity pressure, and the actual load.


Supported codes
The 3D wind load generator is available with all its functionalities for EN 1991-1-4:2005. The 3D wind load generator is available is also available for ASCE 7-05 but this last supports only closed structures without awnings.
