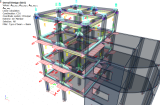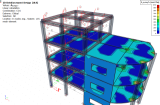Highlights
- Automated or manual approach for the reinforcement definition
- Easy access to design and code-related parameters
- Performance of concrete checks individually or all at once
- Integrated tool for a quick interactive check just of the selected section
- Advanced code-dependent deflection analysis
- Transparent outputs with traceable error/warning/note system
The “Reinforced concrete” module can be used for reinforcement auto design as well as code check of specified reinforcement on concrete 1D and 2D elements, both concerning ULS/SLS requirements. As input, results from the structural analysis (linear or nonlinear) are used. Easy access to design and code-based settings allows you to quickly modify the calculation parameters to find the optimal reinforcement arrangement following your engineering expertise. Obtained results can be reviewed in the graphical/tabular form or verified in a detailed output.
Supported codes: EN 1992 (various NAs), SIA262, NBR 6118.
Reinforcement auto-design
Using the reinforcement auto-design, you can get the necessary reinforcement on concrete elements with minimum effort. Either only the required theoretical area or directly the provided bars can be computed there. For any group of concrete members can be used different design assumptions. Just assign a customizable design template of provided reinforcement with the definition of the rules for the application of basic and additional bars to cover the required reinforcement most economically.
1D members
- Design of longitudinal, shear, and torsional reinforcement on beams, columns, ribs, and even integration members
- Concerning ULS and optionally SLS requirements
- bending with/without axial force
- shear and torsion
- crack control
- stress limitation
- Support common cross-section shapes (rectangular, T, L, circular, oval, …)
- Uniaxial or biaxial design method based on acting internal forces or user preference
- Consideration of 2nd order effect for slender columns
- Consideration of shear and torsion effects in the design of longitudinal reinforcement
- Reduction of internal forces above supports
- Application of detailing provisions (min reinforcement area, spacing of bars, …)
- Manual increase of required reinforcement by a user-defined coefficient
- Multiple bar layers and curtailment zones
- Constant or variable stirrups distribution (shear zones)
- Graphical presentation of required, provided, and not-covered reinforcement
- Detailed output with all relevant information about the design procedure
- Conversion of provided reinforcement to editable practical bars (readable by checks)

2D members
- Design of longitudinal and shear reinforcement on walls, plates, and shells
- Concerning to ULS and optionally SLS requirements
- bending with/without membrane forces
- shear perpendicular to the centroidal plane
- crack control
- stress limitation
- Free assumption about reinforcement directions at top/bottom surface (orthogonal/skew)
- Recalculation of design forces into reinforcement directions acc. to Baumann method
- Consideration of shear effect in the design of longitudinal reinforcement
- Application of detailing provisions (min reinforcement area, spacing of bars, …)
- Manual increase of required reinforcement by the user-defined coefficient
- Customizable design templates with rules for provided reinforcement application
- Basic and additional reinforcement including user-defined reinforcement as optional
- Graphical presentation of required, provided, and not-covered reinforcement
- Detailed output with all relevant information from the design procedure

Punching shear
Specifically for locally supported slabs/foundations, the verification of punching shear can be performed with the capability to design the necessary amount of shear links in case the load-bearing capacity of reinforced concrete in shear is not sufficient:
- Check of punching shear of reinforced concrete without shear reinforcement
- Consider either designed (required/provided) or user-defined longitudinal reinforcement
- Auto-generation control perimeters with their graphical visualization
- Automated recognition of punching node
- Verification of shear capacity without shear reinforcement
- Automated consideration of slab openings considering openings
- Qualitative determination of required punching reinforcement

Reinforcement manual input
Besides the auto-design option to specify practical reinforcement by conversion from the provided reinforcement (in the case of 1D elements), there is of course a manual way how to generally define an arbitrary practical reinforcement on both 1D and 2D concrete members. Standard CAD operations are available to input reinforcement by simple modeling using predefined but customizable reinforcement layouts (1D) and meshes (2D).
- Input of reinforcement using standard graphical tools
- System library with predefined templates/meshes of reinforcement
- Automated adoption of reinforcement layout when cross-section dimensions are changed
- Drawing of practical reinforcement in the rendered 3D view
- Anchorage length for longitudinal bars and stirrups concerning the structural model
- Automated splitting of reinforcement due to openings
- Bill of reinforcement including pricing estimation
Concrete code-based checks
Once the reinforcement has been specified (manually or by auto-design), a wide range of concrete checks allow you to verify the reinforced concrete elements against all the ULS/SLS requirements given by the code. Checks can be run individually or all at once with the option to skip some of them if necessary. For a quick verification of just a selected section on the member, the integrated Section check tool is available, which further enables you to modify the reinforcement in an interactive way to immediately see the effect of the change on selected checks.
1D checks
- ULS flexure response (stress-strain diagram)
- ULS flexure capacity (interaction diagram)
- ULS shear & torsion
- SLS stress limitation
- SLS crack width control
- SLS deflection control (simplified)
- Detailing provisions
- Stiffnesses (long/short-term)
- Slenderness
2D checks
- ULS flexure capacity (interaction diagram)
- SLS crack width control

Code-dependent deflection analysis
For the deflection calculation according to the approximation method specified in EN 1992 (7.4.3), the Code-depended deflection analysis can be performed. The deflection is calculated directly using FEM analysis using reduced stiffnesses of 1D and 2D elements caused by cracking. The crack effect is evaluated individually for each finite element as an interpolation between the uncracked and fully cracked state assuming linear-elastic conditions. Different load levels must be used to distinguish between short-term and long-term behavior, where the creep and shrinkage phenomenon is considered. The total deflection is then obtained as a superposition of these results and checked against the given limit. In addition to that, immediate deflection is further calculated to limit the part of the deflection after the construction to avoid damaging adjacent parts of the structure.
- Automated/Manual input of required load combinations (short/long-term and immediate)
- Various types of reinforcement input (required, provided, or user-defined)
- Possible to compute whole or only selected part of the structure
- Both 1D and 2D concrete members are evaluated together
- Optional consideration of creep and shrinkage
- Tension stiffening of concrete applied between cracks

