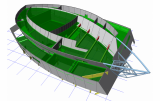sensd.03 - Composite beam design
- Kód modulu sensd.03
-
Softvér
- SCIA Engineer
-
Zahrnuté v edícii
- Professional,
- Expert,
- Ultimate
- Kategória Composite Design
- Licencia Trvalé





