From Design to Delivery: Bringing together SCIA Engineer and Allplan
Details of From Design to Delivery: Bringing together SCIA Engineer and Allplan
- Date 31/05/2024
- Software
- Categories
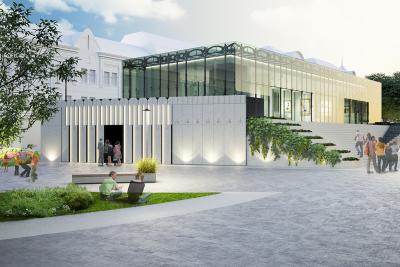
Open BIM offers a multitude of advantages, including seamless data exchange between various software tools. When SCIA Engineer and Allplan join forces, remarkable outcomes emerge. In the following examples, we’ll show how the two engineering programs harmoniously collaborated to solve structural complexities.
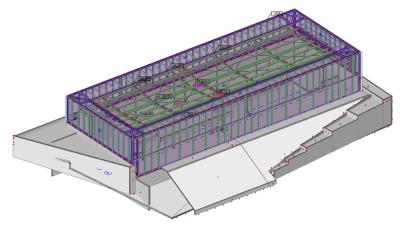
In Oradea, Romania, an architectural masterpiece emerges on top of an existing underground parking structure, seamlessly integrating reinforced concrete, steel, and structural glass into a two-story structure spanning 1,563 m². To tackle this project’s intricate design and complex geometry, the team utilized Allplan for precise 3D modelling of the base structure and SCIA Engineer for in-depth analysis and seismic load design.
The engineering firm, S.C. Terifiant Prod S.R.L., selected SCIA Engineer for its strength in multi-material design and BIM support. With seamless geometry import and alignment features, these programs allowed a unified workflow, making it easier to tackle complex structural challenges.
From detailed modeling to rigorous analysis, Allplan and SCIA Engineer work together seamlessly. This sophisticated workflow paves the way for safe, stunning, and budget-friendly designs through cutting-edge engineering solutions.
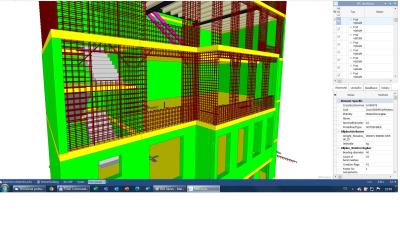
The ‘Dalimilova’ residential building, engineered by Atelier P.H.A. s.r.o., stands out for its intricate concrete slab and strip foundation system. The design team faced a meticulous task in crafting the main bearing structure. Composed of reinforced concrete walls with cantilevered bay windows projecting from the slabs, the structure needed to maintain overall rigidity, particularly considering the variability in the soil properties.
Given the complexity a more advanced assessment of the load-bearing structure’s behaviour was necessary. Atelier P.H.A. utilized SCIA Engineer’s “Soil-in” module for comprehensive analysis of both the upper structure and subsoil. BIM helped to seamlessly incorporate it in Allplan for 3D reinforcement design.
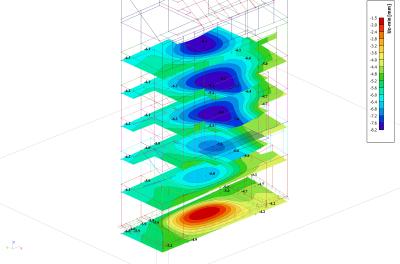
SCIA Engineer became a invaluable tool, allowing the team to explore numerous structural variations and effortlessly accommodate multiple design iterations. This ensured the project met the client's and architect's specific needs. The project showcased the power of SCIA Engineer in tackling intricate structural analysis and design, further emphasizing the seamless collaboration between Allplan and SCIA Engineer.
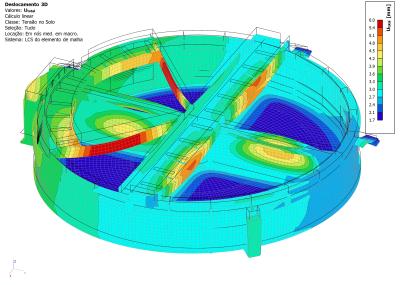
proCalc Engenheiros Associados undertook a groundbreaking renovation project in Maringá, Brazil. They successfully transformed an outdated percolator filter, adopting moving bed biological reactor (MBBR) technology for water treatment. The project necessitated complex structural modifications, such as wall heights adjustments, adding dividing walls, and the installation of walkways on top of the structure. Notably, the design prioritized minimizing additional loading on existing elements through strategically designed auxiliary structures like beams and buttresses.
SCIA Engineer played a crucial role in this transformation, evaluating the structure’s capacity to withstand altered loads, identifying areas necessitating reinforcement or demolition, and detailing new elements crucial for renovation.
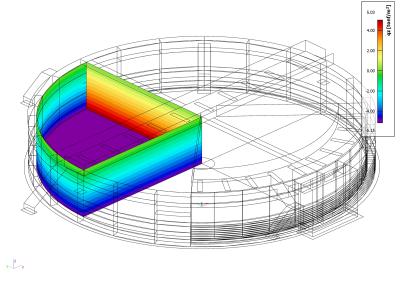
After the in-depth analysis in SCIA Engineer there was a smooth transition of structural details to Allplan. This seamless integration enabled the team to meticulously define construction stages, quantities, and other project specifics. This all culminated in an IFC format document, providing a 3D model for ongoing visualization and adjustments.
The seamless interaction between SCIA Engineer and Allplan fostered a collaborative workflow that significantly enhanced the renovation process. Not only did it streamline every step, but it also improved coordination among stakeholders significantly. This powerful synergy sets a new standard for efficiency and innovation in engineering projects.
Complex engineering demands powerful tools. This is where the synergy between SCIA Engineer and Allplan optimizes. These projects showcase how integrating architectural modelling and structural analysis enables innovative solutions.
Allplan’s detailed BIM modelling provides a robust foundation, while SCIA Engineer’s tackles robust analytical challenges. Together, they form an adaptable and efficient duo, empowering engineers to overcome obstacles and bring pioneering projects to life.