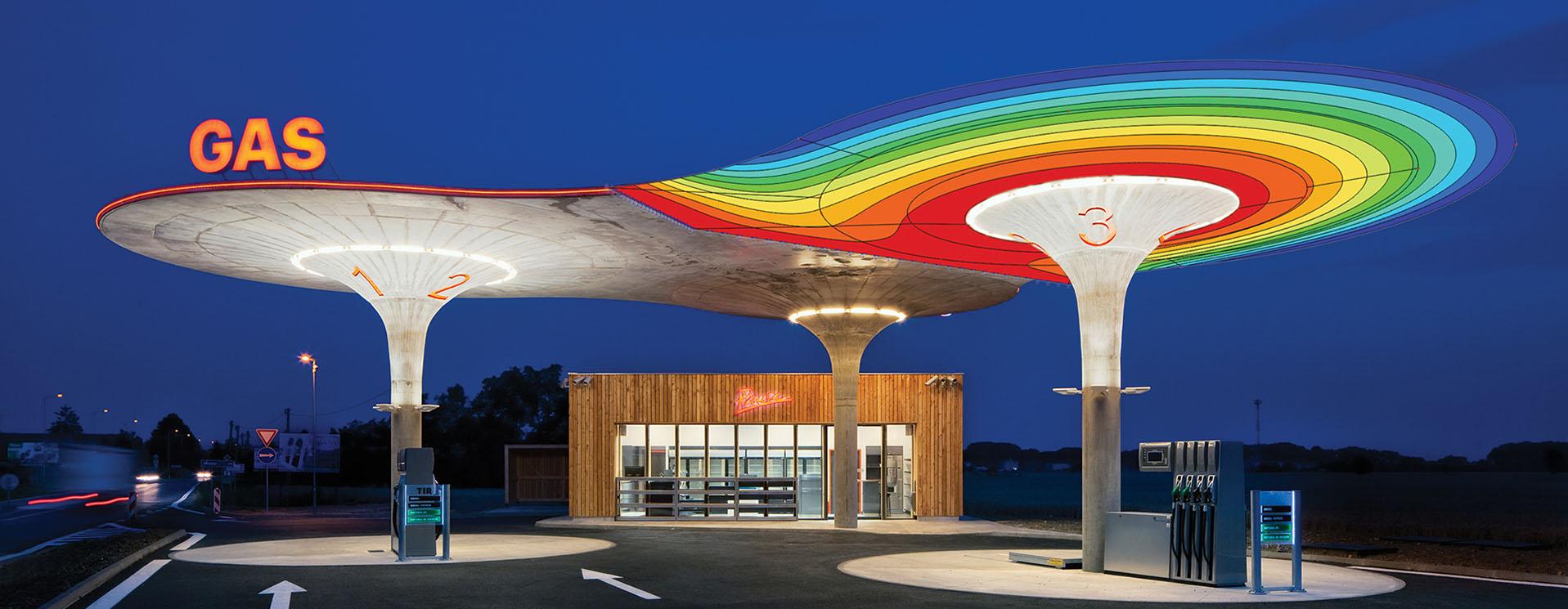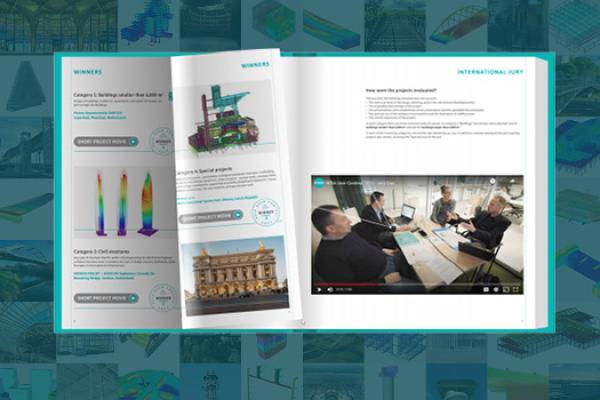
Details of Roofing of the Pump station Gas- Matúškovo, Slovak republic.
- Country Slovakia
-
Software
- SCIA Engineer
Foundations of the building are designed as flat, made of concrete foundation blocks, in two cases completed with foundation strips under the stand with fuel. Due to the columns, the foundation blocks are designed as central with 2.300 x 2.300 mm or 2.150 x 2.150 mm dimensions. The width of the foundation strip is 700 mm. The foundation base is placed on elevation point 2.5 m under the terrain level, the base of the foundation strip then on the elevation point 1.8 m under the surrounding terrain level. The top edge of all foundation parts is on elevation point 1.0 m, which is also the bottom edge of the load-bearing columns. Foundations are reinforced with KARI nets with the wire diameter of 6 mm and the gap between bars of 100 mm, extended where necessary with 12 mm reinforcement bars. The reinforcement intended for connection of the column reinforcement is sticking out from the foundation’s top edge.
Three circular columns with the outer diameter of 550 mm and inner diameter of 200 mm create the vertical load bearing structure. The rain gutters are located inside of the column. The column uses a conical shape to join smoothly with the shell structure of roofing. The curved part of the column is fitted with grooves for lights and other fittings. The reinforcement of columns is designed at both outer and inner surface using bars with the diameter of 10 mm and stirrups – (winded reinforcement with “considere” shape, also inserted to both surfaces.)
The horizontal load bearing structure is formed by a curved shell plate of 140 mm in thickness. The thickness depends on the shape of the cone, which smoothly turns into the bearing column. The reinforcement of the ceiling plate at both surfaces is solved by KARI nets with the wire of 6 mm in diameter and the size of the “eye” of 100 mm at the point of minimal curvature. In the column haunches the concrete is reinforced with main bars of 12 mm in diameter and additional separating bars of 6 mm in diameter. The main reinforcement overlaps with the main column reinforcement. Around light grooves special reinforcement bars of 8 mm in diameter are used.
Building realization started with digging works at the beginning of March 2011. The formwork and reinforcement of foundation blocks and strips was the next step followed by concrete casting - finished approximately in the half of March 2011. The daywork joint (elevation point -1.000 m) was created on the top edge of the foundation constructions. It was necessary to leave the reinforcement stretching out for future connection of columns. From this joint on the exposed concrete was used. Concrete casting itself was split by additional two daywork joints (elevation points +3.060 m and + 4.922 m - column haunch) into parts thanks to which the casting of the shell plate smoothly followed (elevation point + 5.457 m and higher) - the end of April 2011. Formwork systems were used together with a special formwork part for the column haunch. The construction was supported during concrete casting phase and during additional 14 days until the Schmidt-hammer test proved sufficient strength of the construction – the end of May 2011. The formwork was then taken off which meant the finalisation of the raw building. The whole process of construction ran smoothly without problems and in accordance with the prescribed time schedule, giving the building to usage in August 2011.
SCIA has been organising user contests for years in which all kinds of projects can participate.
Curious about our last contest?
New: Now stacked with many embedded project and testimonial videos
